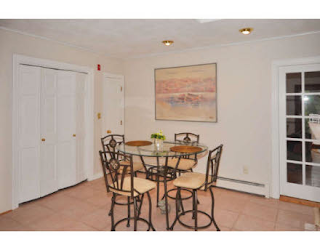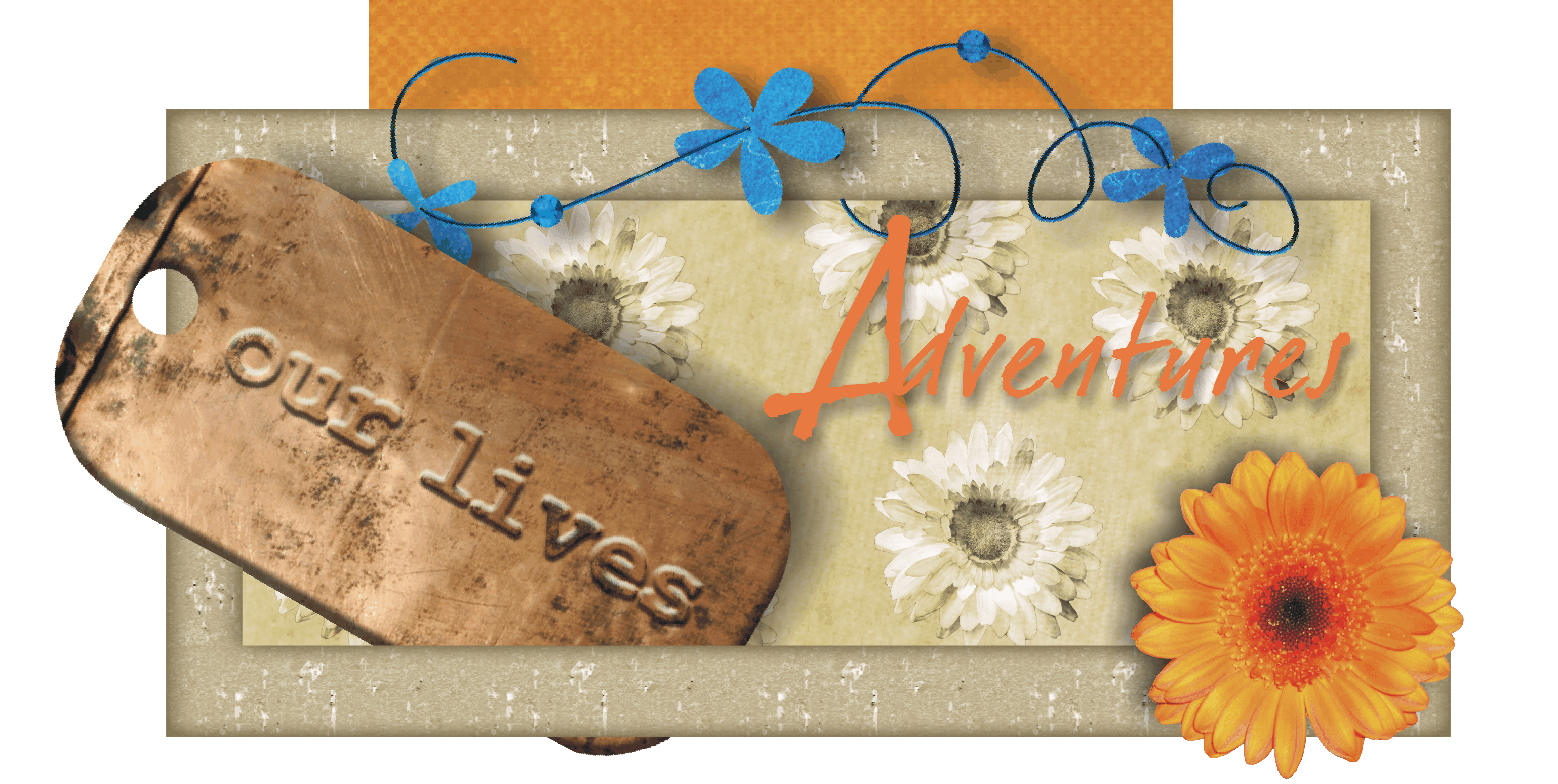or it will be in about 2 weeks :)
 |
| Front of the house |
 |
| walk into the kitchen (french doors go into the family room) |
 |
| standing in the kitchen looking towards living room |
 |
| Living room |
 |
| Dining Room now - will be desk/tv area |
 |
| Breakfast nook now - will be our dining area |
 |
| Family Room (Dan calls it the football room) |
 |
| Backyard looking towards the house (family room) |
 |
| side porch - go into door and there is 1/2 bath |
 |
| the back yard! :) (fully fenced) |
 |
| Office now - will be Danny's room |
 |
| second master bedroom now - will be the girls room we are having the carpet replaced |
 |
| the kids shared bath (on the left is a handicap accessible shower!) |
 |
| tub in kids room |
 |
| the master bedroom :) we are replacing the carpet here too |
 |
| Master bathroom |
 |
| master shower |
 |
| back of the house - 3 car garage :) |
 |
| LOTS of storage areas!! the pool area is above. |
 |
| Danny's new bedroom furniture we swapped out the mirror/chest for a night stand |
 |
| The girls' new furniture (not the mirror/chest) |
 |
| besides their new furniture - this is what the kids are dying for!! |
 |
| our new very comfortable sofa!! This is what Dan & I are looking forward to! Besides our king sized bed!! |
We have lots going on getting ready to move. We have everything lined up to happen so I figure something will happen to screw it up :)
I cannot wait till we are settled in and can get into a routine again, the kids are all acting up :(
Everyone's patience has run out. We are counting down on a paperchain to help us get through it :)



4 comments:
nice!!!! a one level house in definitely in our future too!!!
Hope you get in there quick! :)
Love it all to pieces!! I want to see how you style the sectional. ...where you put it in the room, what accessories go with it and around it, etc....If we ever get a certain little princess home and have some extra funds we plan to get a sectional just like that :)
POOL PARTYYYYY!!! LOL
So happy you will all be in soon! The house looks perfect for your family!
Carla
Post a Comment